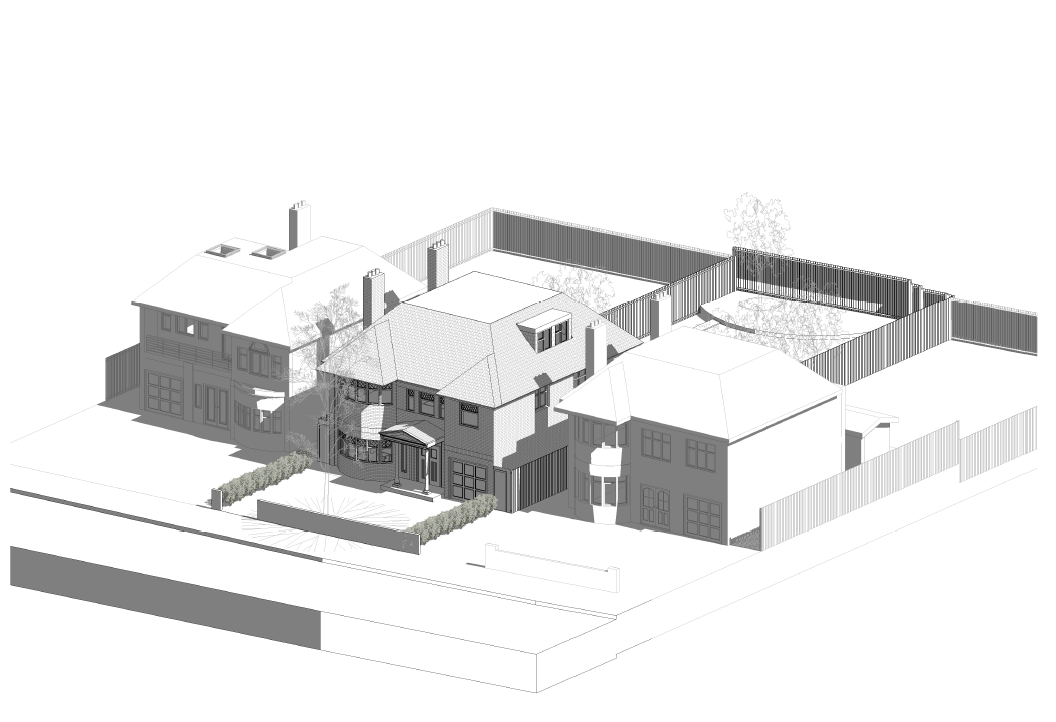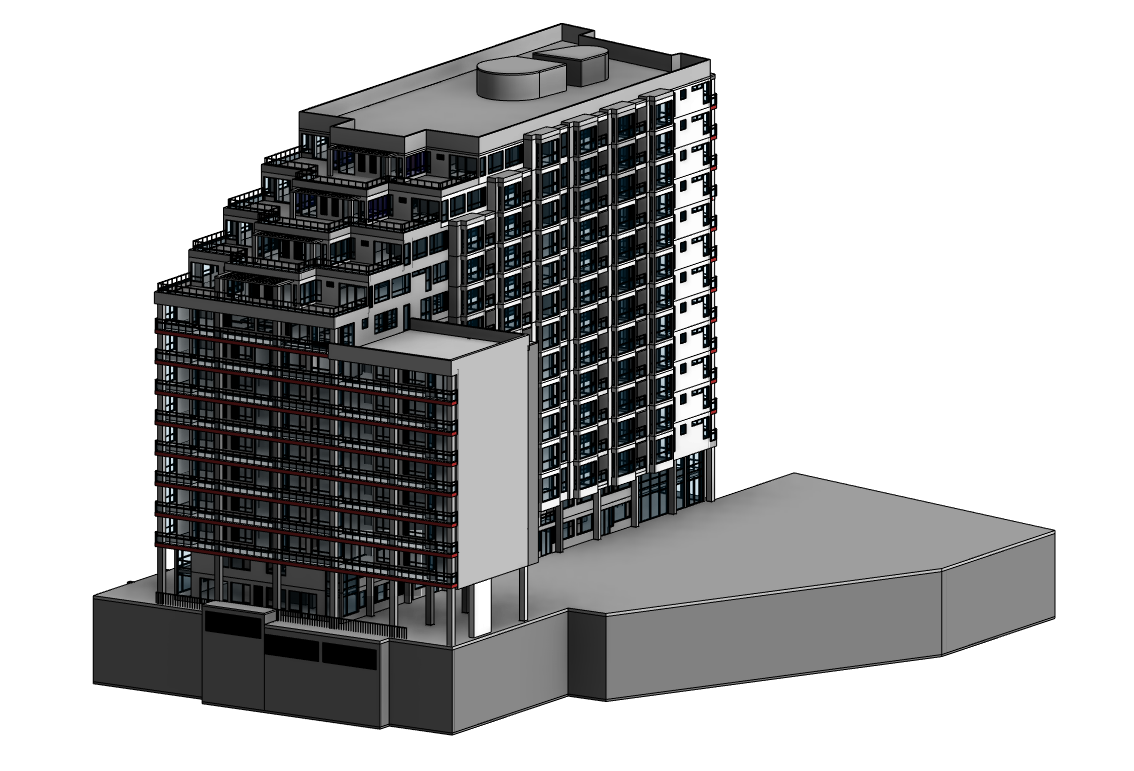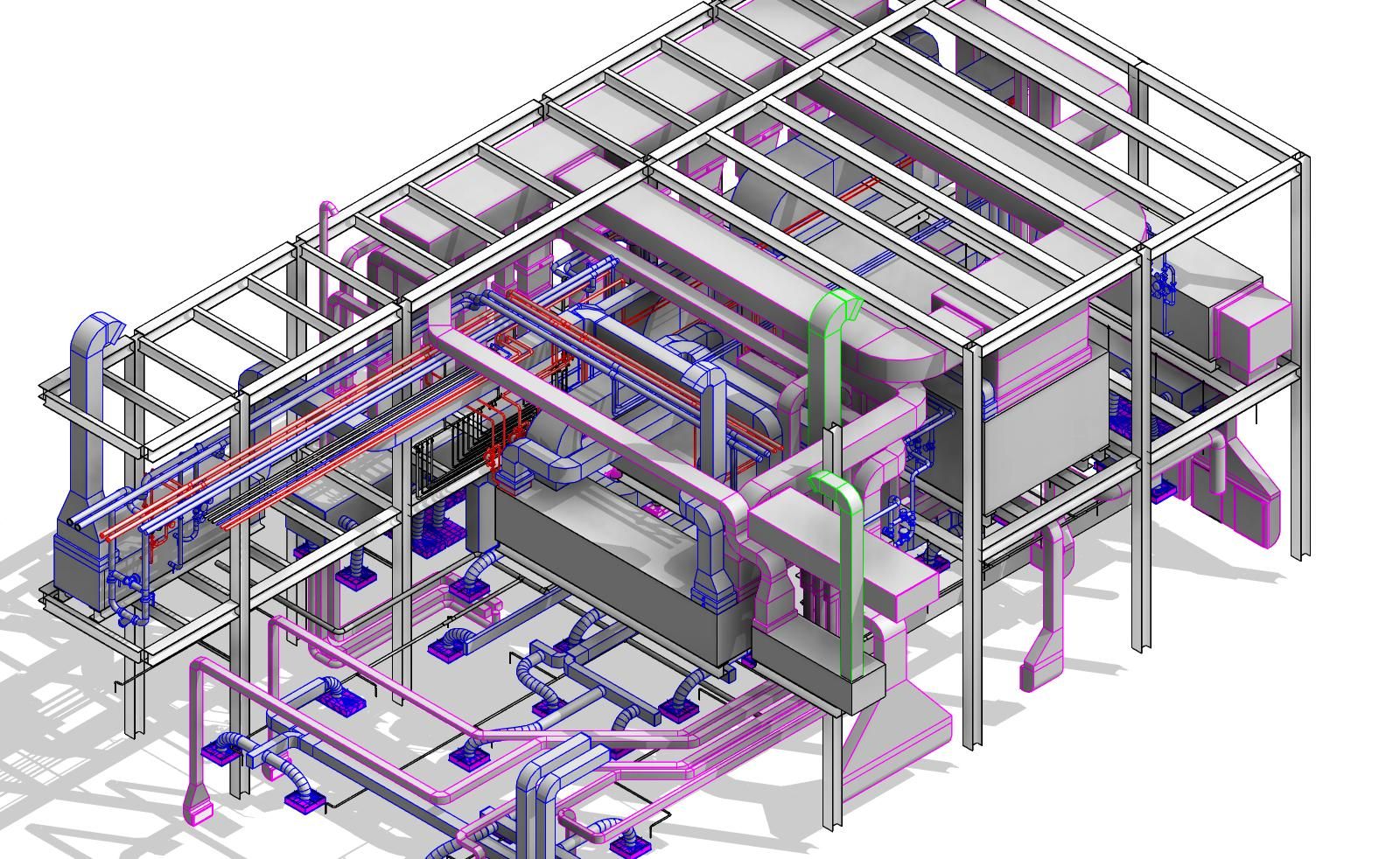Office Building, Israel
Construction BIM model of Apple’s office building, capturing exterior, interior, and MEP elements to deliver accurate as-built documentation and support future maintenance
Sector
Technology
Scope
Exterior & Interior & MEP LOD 400 BIM Modeling
Location
Israel
Deliverables
LOD 400 BIM Model 3D DWG Files 2D Floor Plans Elevation Plans Cross Sections PDF'S
About The Project
The Apple office building project in Israel, stands as a significant addition to Apple’s global infrastructure. Spanning 250,000 square feet, this state-of-the-art facility required an exceptionally detailed and accurate BIM model to capture both the exterior and interior aspects of the building. The project falls within the tech sector and involved comprehensive BIM modeling services at LOD 400, covering architectural, structural, and MEP (Mechanical, Electrical, and Plumbing) components.
Commissioned by an Israel-based surveying company, our role in this project was divided into two distinct phases. The first phase focused on creating a precise as-built BIM model of the existing conditions immediately following the completion of the building’s structural framework. This foundational model ensured that the core structural elements were documented with the highest level of accuracy, serving as a critical reference for subsequent development. The second phase commenced after the building’s construction was finalized, involving the creation of a complete as-built model encompassing both the exterior and interior spaces. This comprehensive model integrated all architectural, structural, and MEP elements, reflecting the final state of the facility in meticulous detail.
As part of our deliverables, we provided a full BIM at LOD 400, 3D DWG files, 2D-floor plans, elevation plans, cross sections, and PDF documentation. These outputs ensured that Apple had all the necessary tools to manage and analyze the building’s design and construction with the highest level of detail and precision.
A key aspect of this project involved aligning the as-built model with the original design model. We meticulously categorized all architectural and structural elements into specific worksets, highlighting variations between the design plans and the actual construction. Each workset detailed a different variation from the design to the as-built condition, clearly showing the client discrepancies between the initial plans and the finished structure. This process provided Apple with a transparent and detailed overview of changes, ensuring accurate documentation and alignment with design intent.
We’re very proud to be involved in Apple’s office’s BIM project in Israel. Our work not only ensured the highest level of accuracy in documenting the building’s existing conditions but also provided Apple with a valuable tool for managing future renovations and operations. By delivering a tailored solution that addressed the unique needs of this complex project, we reinforced our reputation for excellence and precision in the tech sector.

Project Challenges & Deliverables
The Apple Building project, presented unique challenges requiring innovative solutions and precision. A primary challenge was creating an accurate BIM model of a uniquely designed building. The complex architectural forms and non-standard structural elements demanded advanced modeling techniques to capture every intricate detail.
Another significant challenge involved measuring and documenting each structural and architectural element to identify variations between the design and as-built models. This meticulous process required comparing every element individually, highlighting even the smallest discrepancies. The task demanded an exceptionally high level of expertise and seamless collaboration across multiple disciplines. This multidisciplinary effort ensured that each deviation was accurately reflected, providing Apple with a comprehensive overview of differences between design intent and actual construction.
The scale of the project and the delivery of LOD 400 models for architectural, structural, and MEP components presented an extraordinary challenge. Achieving this level of detail on such a large scale is uncommon and required outstanding precision and coordination between teams. The integration of complex data across all aspects of the building emphasized the depth of expertise and technological capabilities involved.




